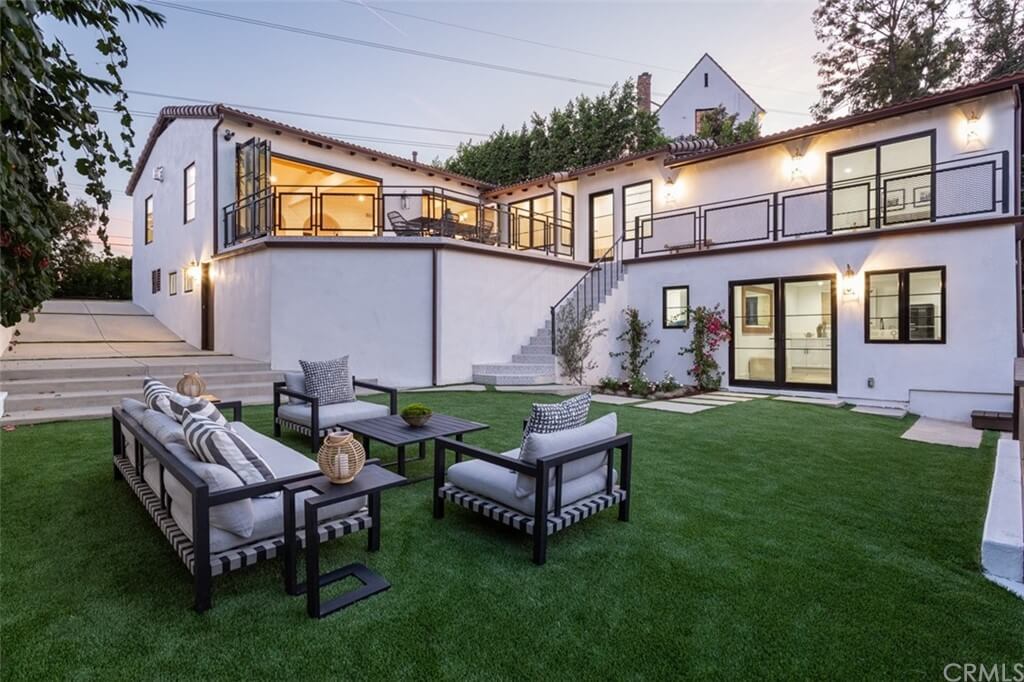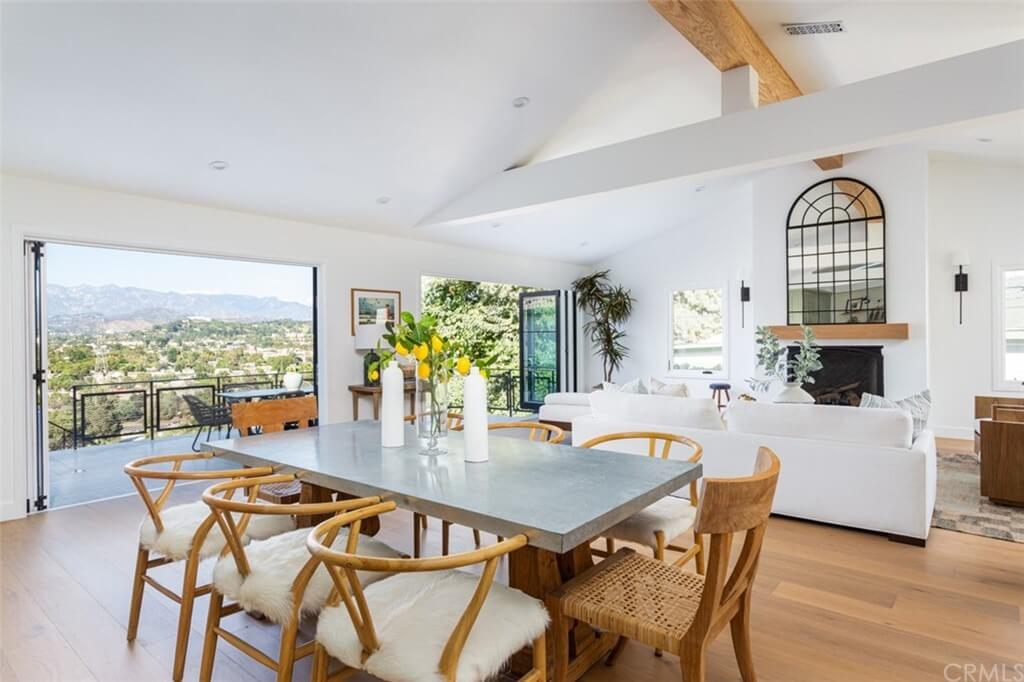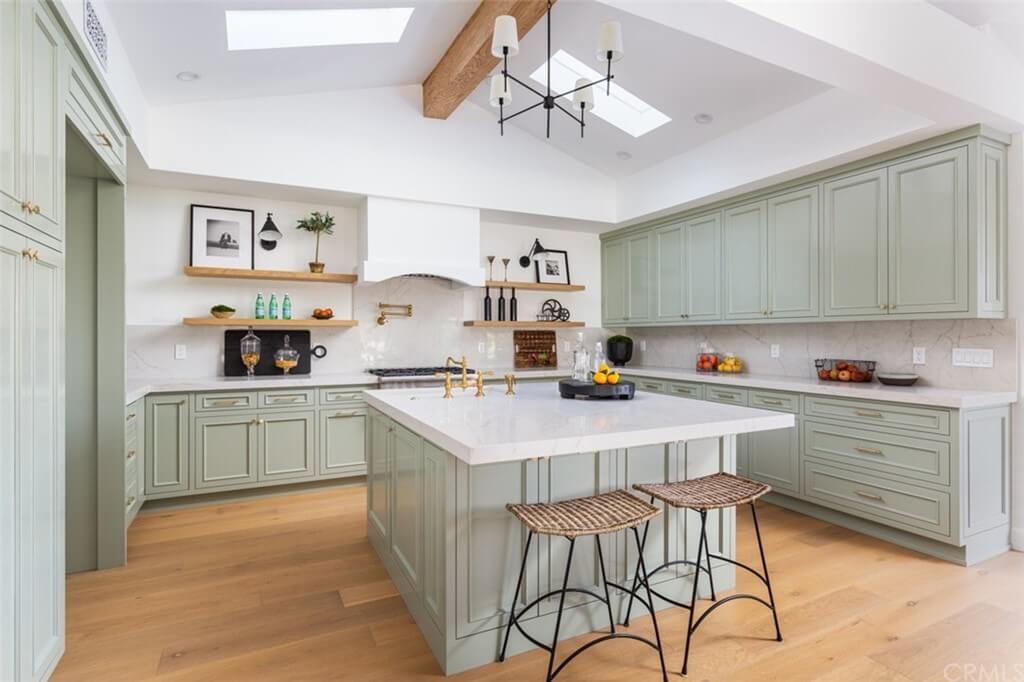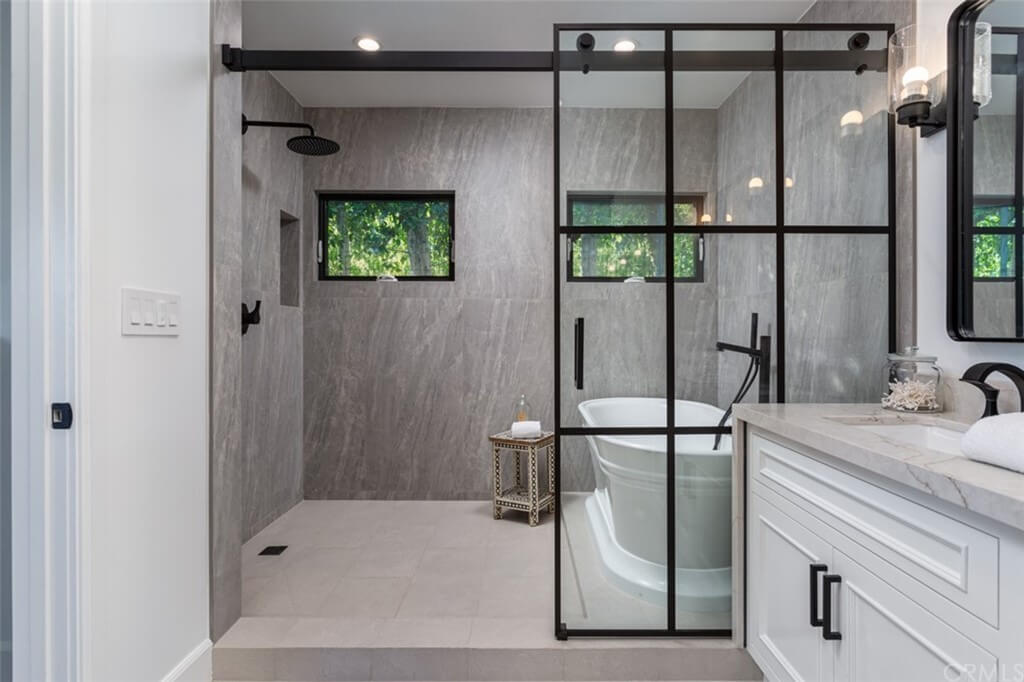2025 GUIDE TO THE NEW ADU LAWS IN CALIFORNIA
Posted On December 4, 2024
It is now easier and more affordable to get ADU plans approved.
Accessory Dwelling Units (ADUs) and Junior Accessory Dwelling Units (JADUs), both commonly referred to as Granny Flats, In-Law Units, or Guest Houses, have become very popular for many reasons:
- ADUs add value to your property.
- Are an affordable construction option, especially for garage conversions.
- Provide a source of rental income, especially as rental prices increase.
- Provide affordable housing for extended family, while maintaining privacy.
- Provide flexibility of shared living areas while allowing seniors to age in place.
As of 2025, the State of California continues to pass new ADU laws lifting restrictions and making it easier and more affordable to build Accessory Dwelling Units. Because of the new laws, California ADU construction has surged. Over 80,000 ADUs have been permitted since the first ADU reform bill was passed in 2016.

New California ADU Bills that will go into effect January 1, 2025
Assembly Bill 2533
Addresses unpermitted ADUs or garage conversions built before Jan 1, 2020. Local city building departments must allow illegal units to be permitted as long as they meet health and safety codes. Under AB 2533, local agencies must provide owners with unpermitted ADUs a checklist of “substandard” conditions that must be repaired or upgraded in order to receive a city permit. The new law also prohibits local agencies from charging penalties, impact fees, or connection fees for unpermitted ADUs as long as they do not require any new utility connections.
Senate Bill 1211
Currently, multi-family zoned properties are allowed up to two detached ADUs. SB 1211 will increase the maximum number of detached ADUs to eight, as long as the number of ADUs does not exceed the existing number of units within the multi-family dwelling and meets the setback and height requirements. These new ADU units can be built at existing uncovered parking areas and will not require off-street replacement parking.
Senate Bill 1077
Simplifies the permitting process for ADUs and JADUs within the California Coastal Zone. By July 1, 2026, The California Coastal Commission must provide local governments clear guidance on amending their local coastal program to streamline the process of approving ADUs. The guidance should make the process of building an ADU in the coastal zone faster and easier for most property owners.
Here are some of the Highlights of California ADU laws that went into effect in January 2024:
AB 1033
California has historically allowed local agencies to prohibit the separate sale of ADUs from the primary dwelling for owners, investors, and developers. Assembly Bill 1033 will allow homeowners to sell one or more ADUs separately from their primary residence. The law authorizes (but does not require) local agencies to adopt local ordinances allowing ADUs to be sold as condominiums separately from the primary dwelling with approval from the California Department of Real Estate. Homeowners may consider creating a Homeowners Association (HOA) between the primary residence and the ADU to manage the common property.
AB 976
Currently, California ADU laws prohibit local agencies from imposing “owner-occupancy” conditions on ADUs permitted between Jan. 1, 2020, and Jan. 1, 2025. Assembly Bill 976 extends the prohibition indefinitely, meaning local agencies cannot impose owner-occupancy requirements for new or converted ADU projects permitted after Jan. 1, 2025. Local agencies can still impose owner-occupancy requirements on Junior ADUs.
AB 434
Assembly Bill 434 requires all California cities and municipalities to have a pre-approved ADU plan scheme in place by January 1, 2025. In order for plans to be pre-approved for use by applicants or other property owners in the future, cities must review and accept submissions for them, typically by an architect. Cities may choose to charge a fee to access the designs, and for processing, as well as for modifications required to meet property-specific requirements.

Re-cap of laws that went into effect January 2023:
Changes to the 60-Day Rule
Assembly Bill 2221 requires all agencies involved with reviewing California ADU plans, including planning departments and utility companies, to respond within 60 days of submission of plans. This change reduces the time for application review and processing.
Revised ADU Height Restrictions
AB 2221 also amended the height restrictions as follows:
- 16 ft: Allowed under any circumstances.
- 18 ft: Allowed if the proposed ADU is within ½ mile of public transit or the property already has a multi-family dwelling two stories high.
- 25 ft: Allowed if the ADU is attached to the primary dwelling, depending on the underlying zoning code of the property (the lowest will apply).
Redefined Setbacks
Previously, setbacks were reduced to four-foot side and rear yards. Now, California law states if a proposed ADU is less than 800 sq. ft., the front setback requirement can no longer prevent the ADU from getting built.
Unpermitted Conditions
Senate Bill 897 eliminates the restriction regarding non-conforming zoning conditions, building code violations, or unpermitted structures. Prior to SB 897, homeowners were required to have unpermitted structures brought up to current codes, which made California ADU development slower and more costly. SB 897 removes these restrictions unless the unpermitted condition is a health or safety concern.
Fire Sprinkler Requirement
SB 897 allows fire sprinklers to no longer be required for the main dwelling when permitting an ADU.
Other Changes Worth Mentioning
- Attached JADUs no longer need their own bathroom, provided one is accessible in the primary dwelling.
- Demolition permits can no longer be withheld if the ADU permit has been issued.
- The creation of the California ADU Fund to provide assistance to eligible recipients.

Re-cap of laws that went into effect January 2022
Senate Bill 9. This relates to duplexes and lot splits. SB 9 provides for the ministerial approval of converting existing homes occupied by a homeowner into a duplex if certain eligibility restrictions are satisfied. It also allows a single-family home lot to be split into two lots, and a duplex to be built on each lot, provided that the initial home is occupied by the owner as their primary residence for at least three years.
Some key points of SB 9:
- Projects must be for residential use only.
- Properties are within an urbanized area designated by the City and are not within agricultural, historic, and very high fire severity zones.
- Parking requirements need to be met unless ½ mile from a public transportation stop.
- The project will be subject to local short-term rental requirements.
- May include connected structures (duplex) if they comply with building code safety standards.
- If a lot is split, the project may be subject to City or County easements and must be roughly split in half.
- Lots must meet minimum size requirements for a lot split.
- The lot cannot be adjacent to another lot that has been split using SB 9.
Please keep in mind there are exceptions and restrictions to SB 9 that need to be fully understood.

Other Highlights
Assembly Bill 68 allows landlords and homeowners to add 2 more units – an ADU and a Junior Accessory Dwelling Unit (JADU) – on any residential lot. This means you can legally create a triplex on every single lot (if your lot meets size and setback requirements) according to the 2025 ADU laws in California.
Additional units can be added to existing multi-family buildings like apartment complexes. Building owners can convert any non-habitable rooms, like attics, basements, garages, etc. into legal additional units.
Under AB 68, municipalities will be required to approve the following:
Single Family Homes:
- One ADU (up to 1,200 sq. ft.) and one Junior ADU (a unit of not more than 500 sq. ft. and contained entirely within an existing single-family structure) per lot.
- One detached ADU (up to 1,200 sq. ft.) that is new construction, existing structure, or the same footprint as the existing structure, along with one JADU.
Multifamily Dwellings
- Multiple ADUs within existing multifamily structures.
- Two detached ADUs on a multi-family lot.

Other Restrictions that are Prohibited by Local ADU Laws
To further remove barriers to the approval of ADU plans in California in 2025, various state laws still in effect prohibit local governments from imposing the following:
- May not impose requirements on lot coverage or minimum lot size.
- May not require replacement parking when a garage, carport, or covered parking structure is demolished to create an ADU or is converted to an ADU.
- HOAs may not “prohibit or unreasonably restrict” the construction of ADUs on single-family residential lots.
- Local agencies may not impose impact fees on ADUs under 750 sq. ft.

Interpreting the Law
Please note that this summary is based solely on the State Ordinance. Therefore, it is important to note that each City and County will release its own ADU rules and regulations in response to the new state laws. Some Cities and Counties may defer the effective date or challenge the state through legal channels in order to meet their own codes. Variations of these State rules will differ in each city and county.
Next Steps
Given the complexity of the new laws and the resulting City or County interpretations, it is even more critical that you consult a licensed architect who knows the ins and outs of the new 2025 ADU laws in California – and EZ Plans is here for you!
We are a full-service architecture firm with experienced, licensed architects who are experts on the rules and regulations for both new ADUs and ADU conversions. We provide transparent and instant pricing for your ADU plans. Contact us today to start designing a floor plan and permit your ADU.
Additionally, follow us on Facebook, Instagram, and Linkedin to see what we’ve been up to, and to be inspired for your next home remodel or addition!















