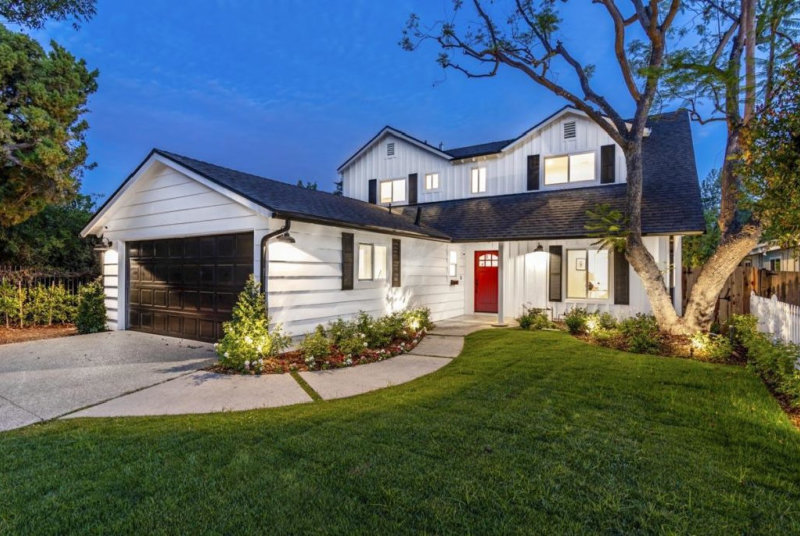Posted On June 27, 2023
Is the look of your house dated? Do you wish to enhance the style and character of your home? It’s surprisingly easy to upgrade your home’s curb appeal, especially if you put yourself in the hands of a skilled, licensed, residential architect. To get inspired for your own home’s exterior makeover, view these before and after photos to get some design ideas. These photos showcase how our architects transformed the exterior of several residential properties below:


This original Spanish Revival home from the ’20s was completely modernized by updating the staircase entry with angular, modern walls and new railings. The exterior walls of this home were updated with a smooth white stucco finish providing a contemporary fresh look. All windows were updated with special attention to maintaining the Spanish style of arched windows and staying true to the original Spanish design of this alluring home.


EZ Plans completely transformed the exterior of this regular ranch-style home with our exterior enhancement service. A new roof, accent lighting, white paint, updated garage door, and privacy wall with landscaping updated this home into a glamorous private haven.


EZ Plans was hired to transform this ordinary home into a beautiful Spanish Modern style home. High vaulted ceilings and spacious openings were added to take advantage of the views. The kitchen, dining, and family room were opened up to an airy great room area. A tower turret was added as a dramatic front entrance to welcome guests into the home, and to complete the Spanish architectural style.


The owners desired a complete transformation of the style of this home’s exterior into a modern contemporary aesthetic. The pitched roof and small windows were replaced by clean lines, geometric shapes and a wide open floor plan. Large windows throughout allow natural light to pour into this home. A low-privacy wall and attractive landscaping add the finishing touch to this stunning home makeover.


This home went from drab to fab thanks to EZ Plans’ unique exterior enhancement package. The crisp high gloss white paint on the siding contrasts with the black window shutters and new black tiled roof. The red front door provides an interesting and inviting entrance into the home.
Apart from improving the front curb appeal, we added a long second-floor balcony to the rear of the house and wide rear slider doors to the outdoor living area to create a seamless open space.




This dreary ranch-style home was brought back to life by completely transforming the exterior spaces. EZ Plans architects removed the small exterior doors and windows, replacing them with large, panoramic sliding doors bringing light into the home. The new siding and doors created a completely renovated back patio, completely transforming the basic exterior into a refreshed, contemporary home.




EZ Plans did a complete makeover on this dark and dated Mid-Century home’s exterior. Foliage was removed to reveal a stunning new glass front entrance and a stylish cantilever roof over the front porch. Garage doors and paving were updated to complete the facelift.
Exceptional designers transformed the rear of the house from plain and dull, to exciting and glamorous. Our architects re-designed an extensive overhanging cantilever patio. The house commands spectacular views of the San Fernando Valley, and this cantilever patio poses the effect of flying over the hillside. To take further advantage of the view, we added huge sliding glass patio doors that reach nearly 40 feet in width. The wooden ceiling of the patio adds warmth and depth to this modern home.


Our architects transformed this traditional French Chateau into a French Contemporary dream. The main objective of the makeover was to update the home without changing the overall framed skin of the exterior. We love a challenge, and the home was successfully dressed in an appropriate manner with updated windows, doors, and roof. This home sold one week after hitting the market, with multiple offers!


This Mid-Century home had a complete exterior makeover. It now features an open floor plan with large multi-slide doors to create seamless indoor/outdoor living areas. The transformed master suite also opens to the pool and a private patio with a no-post door system.


The overgrown foliage was removed to reveal a contemporary home exterior that was transformed from basic to very trendy. We lightened and brightened the exterior with a crisp shade of white paint contrasting with black trim details and a contemporary garage door that complimented this theme.



The curb appeal of this typical 1960s two-story suburban home was dramatically enhanced using contemporary materials and colors. This home exterior makeover incorporated modern touches such as wood siding, decorative exterior lighting, new front door, garage doors, and railings along with modern landscape features such as curved entry stairs and native planting all serving to give the home a clean modern look.
Looking for more home exterior design ideas? Whether you want to go from Spanish Colonial to Contemporary, or Mid-Century to Modern Farmhouse, EZ Plans architecture services can do it all. Let EZ Plans’ residential architects help you get started with changing the look of your home’s exterior. Our licensed architects are skilled in both the design and processing of an exterior remodel, so call today to learn how we can help.
View more EZ Plans work in our Portfolio.
Stay up to date on all our recent projects by following us on Facebook and Instagram
The cost of an exterior enhancement package starts at $3950.
This does not include an interior remodel or addition.
Please note that for most of the projects displayed above, EZ Plans also did major interior remodels and some added square footage to the homes as well.
For more information, call us today or visit our pricing page.
1-866-737-5267
